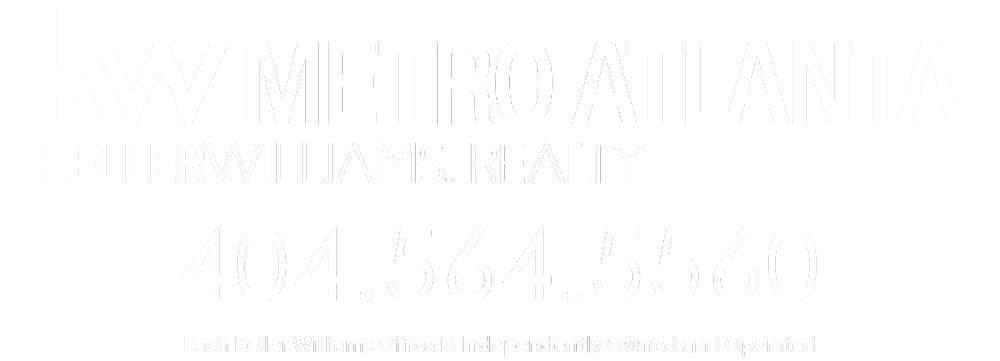Search
1104 Briar Cove Circle Atlanta, GA 30329
Due to the health concerns created by Coronavirus we are offering personal 1-1 online video walkthough tours where possible.
Live in true Luxury in this sophisticated 5-bedroom 3.5 bath model townhome! Elegant, smart style throughout boasts soaring ceilings and walls of windows providing bright, light living coupled with an artful architect flare! This home has it all – location, size, and outdoor living! The main level open floorplan seamlessly flows together offering formal dining and a chef’s kitchen with ample cabinets, massive pantry, oversized waterfall quartz dine-in island, stainless appliances and 6 burner gas stove. Expansive living room featuring sleek tiled fireplace, custom bookshelves and lined with European folding glass doors that open to a private covered deck cooled with ceiling fan and a gas-line for grilling! Versatile layout provides 3 bedrooms and 2 baths upstairs plus 2 bedrooms and a full bath on the lower level to accommodate guests, offices, or childcare provider. You won’t believe the space this home affords! Upstairs rooms include resort-like owner’s retreat, an explosive chic, spa-bath with 2 giant custom closets, large soaking tub, glass shower and impressive double vanity that lines the room! 2 Well sized secondary bedrooms, hall bath and laundry room complete the top floor. A sunken, turfed, fully fenced front yard offers a protected place for outdoor entertaining or for kids/pets to play! 2 car garage with professional epoxy floor. Other home enhancements: fresh paint, motorized shades, commercial grade insulated windows for sound barrier, custom closets throughout, in vogue upgraded light fixtures, and converted elevator shafts on all 3 floors for additional storage or convert back to install elevator! Enjoy an intown lifestyle with easy access to Emory University and Village, the CDC, Virginia Highlands restaurants and shopping, the beltline and Piedmont Park!
| a month ago | Listing updated with changes from the MLS | |
| 3 months ago | Listing first seen online |
Listings identified with the FMLS IDX logo come from FMLS and are held by brokerage firms other than the owner of this website and the listing brokerage is identified in any listing details. Information is deemed reliable but is not guaranteed. If you believe any FMLS listing contains material that infringes your copyrighted work, please click here to review our DMCA policy and learn how to submit a takedown request.
© 2017-2023 First Multiple Listing Service, Inc.

Did you know? You can invite friends and family to your search. They can join your search, rate and discuss listings with you.